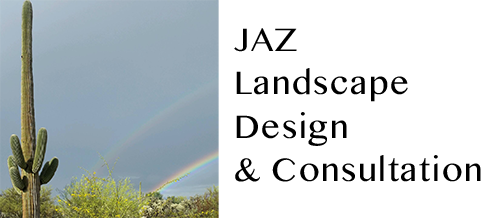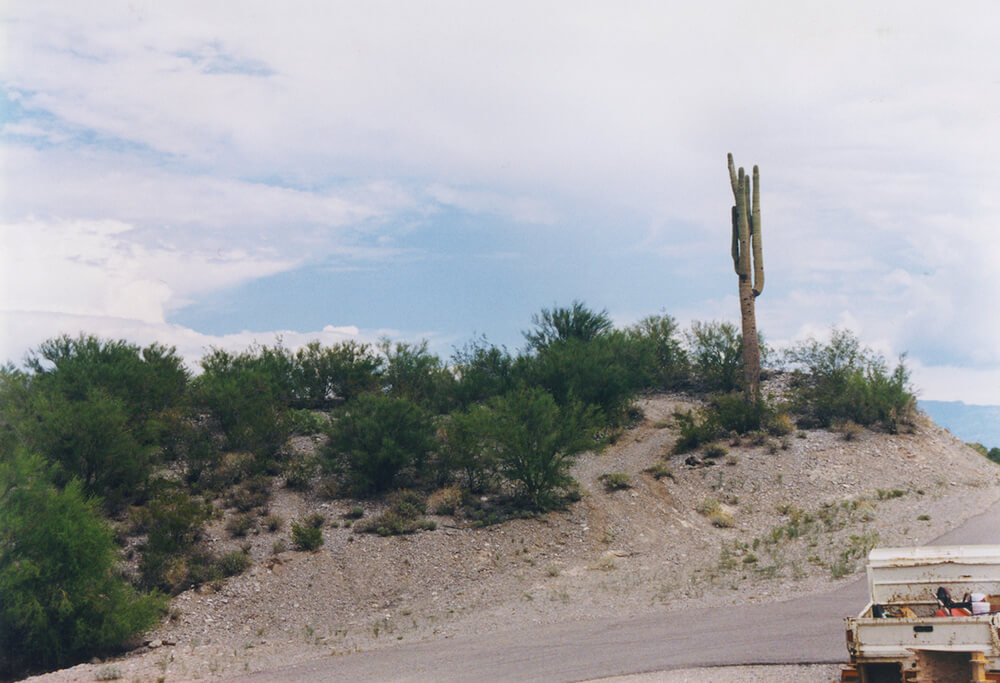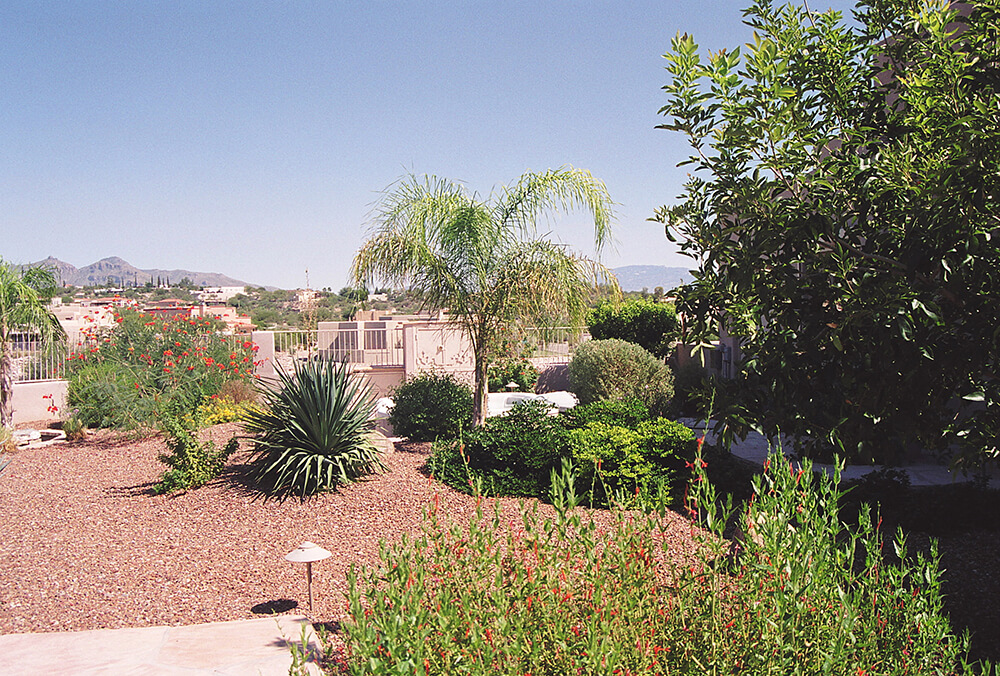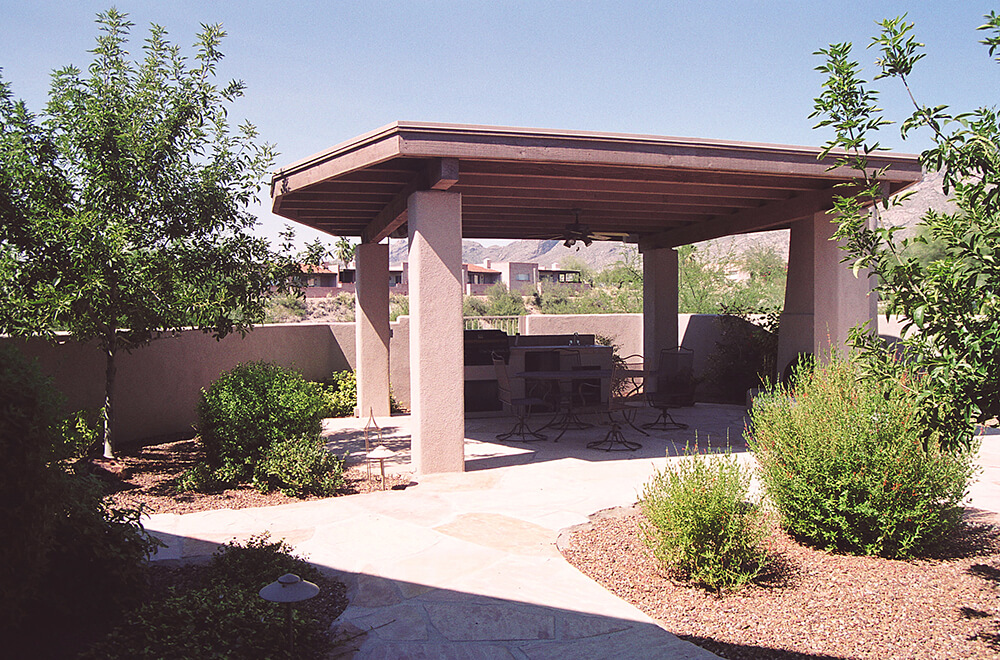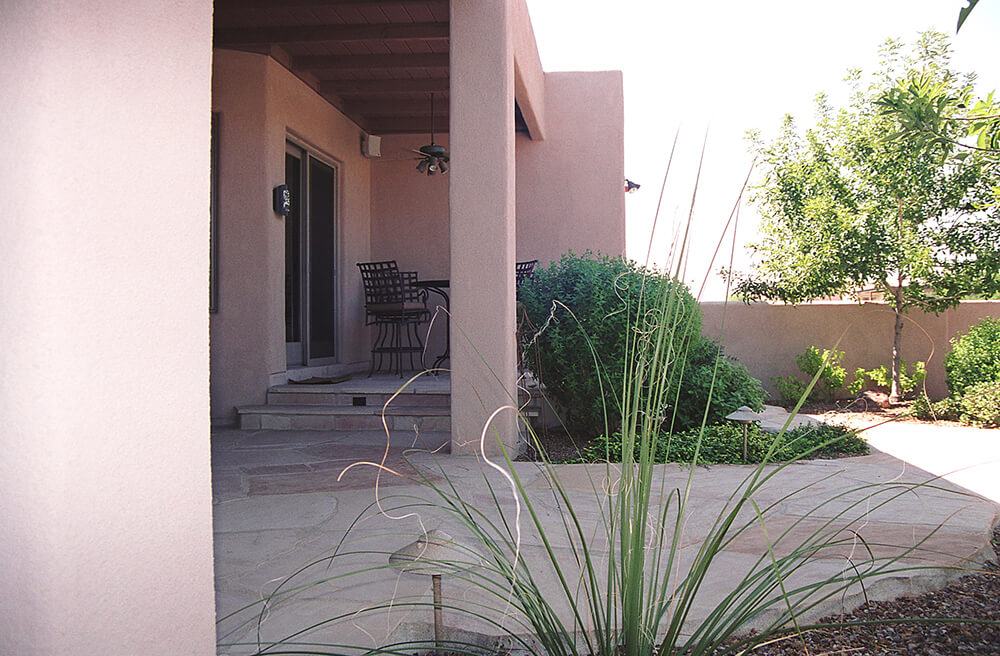Project Description
CLIENT – Home Owner
PROJECT NOTES – This residence is situated on top of steep hill. Accessibility and aesthetics are vitally important. We are brought into the project after building permits are issued.
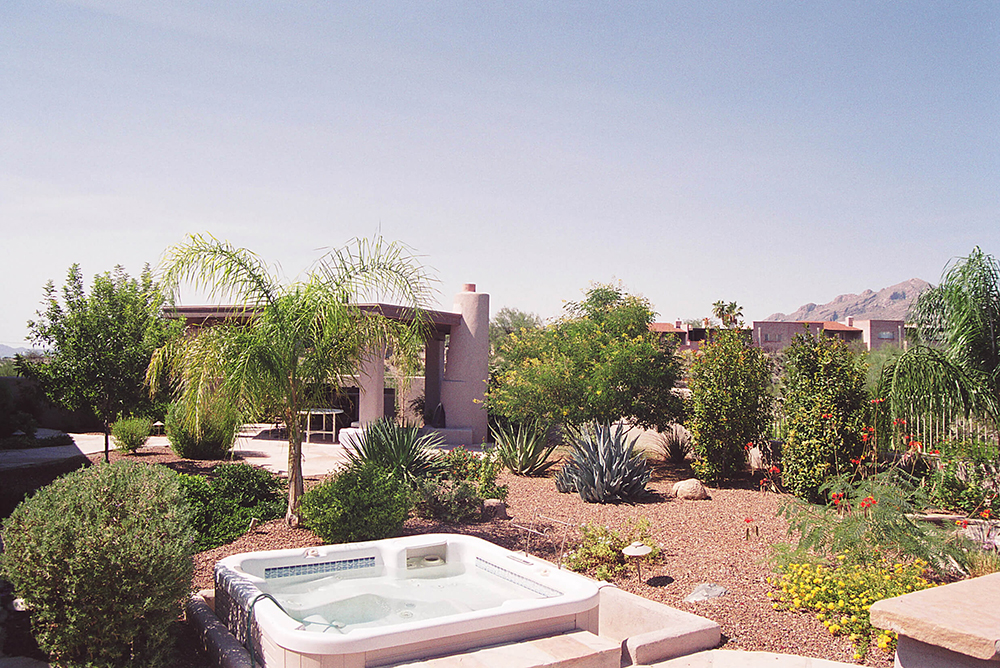 Project Objective – Prepare a comprehensive design for all outdoor areas. The rear yard will be used daily. Lush, attractive landscaping is important.
Project Objective – Prepare a comprehensive design for all outdoor areas. The rear yard will be used daily. Lush, attractive landscaping is important.
Design Process – Clear orientation & access to the front entry is a priority. The home entrance is not visible from the street or guest parking.
The north, or rear yard, will accommodate a variety of uses: a breakfast nook, a large patio with Ramada and outdoor kitchen, a rock water fall (by owner), and an above-ground Jacuzzi with entertainment center (at the master bedroom). Comfortable, easy access throughout is desirable.
Protecting surrounding views and privacy at the spais critical. The entire north side of the house is comprised of floor to ceiling windows offering unobstructed views of the yard and the Catalina Mountains.
Results – Orientation to the front entrance is resolved with a low patio wall at the steps. The low wall provides direction, a transition from the building’s architecture to the hillside, and safe passage for guests. Rear yard areas are reconciled with patio layout providing comfortable space for entertaining and limiting passage to more private areas. The yard remains open, yet segregated. Transitions from public to private areas are seamless. Mountain views and waterfall acoustics are enjoyed throughout the yard. Plants are used for shade, color, fragrance, safety and privacy.
