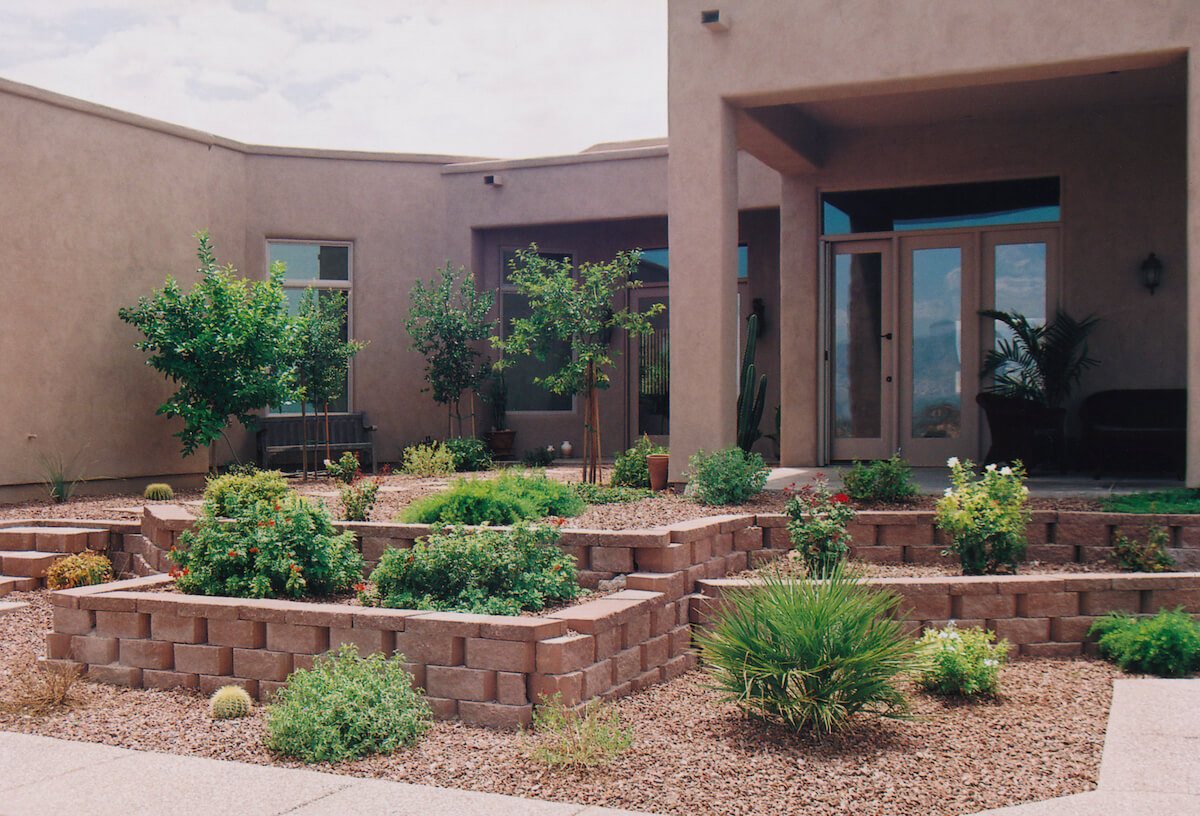Project Description
CLIENT – Home Owner
PROJECT NOTES – We are brought into the project after home construction. The landscape plan will be installed by owner with retaining block.
 Project Objective – Prevent soil and silt runoff into the pool. Provide easy access to/from guest house. Add lots of color.
Project Objective – Prevent soil and silt runoff into the pool. Provide easy access to/from guest house. Add lots of color.
Design Process – Soil runoff is prevented by placing stacked retaining block across the slope developing mini-retaining walls. These low retaining walls form level, terraced areas, or planting beds, that trap silt and soil runoff. The terraced planting beds are filled with an assortment of colorful, flowering plants. Soil and slope are pulled back away from the sidewalk, at pool’s edge, to create another planting area, poolside. Retaining block easily forms steps ensuring easy access to guest house, main house and all yard areas.
Results – The low retaining walls prevent runoff into the pool. The size and elevation of retaining walls, and resulting terraced planters, is varied for visual interest. A previously steep slope becomes a vibrant landscape that changes seasonally. The poolside planting area further ensures a clean pool. Vegetation mitigates summer heat. The retained slope is highly stable. Steps provide easy access. A spacious, upper level courtyard evolves; a pleasant addition to the yard.



